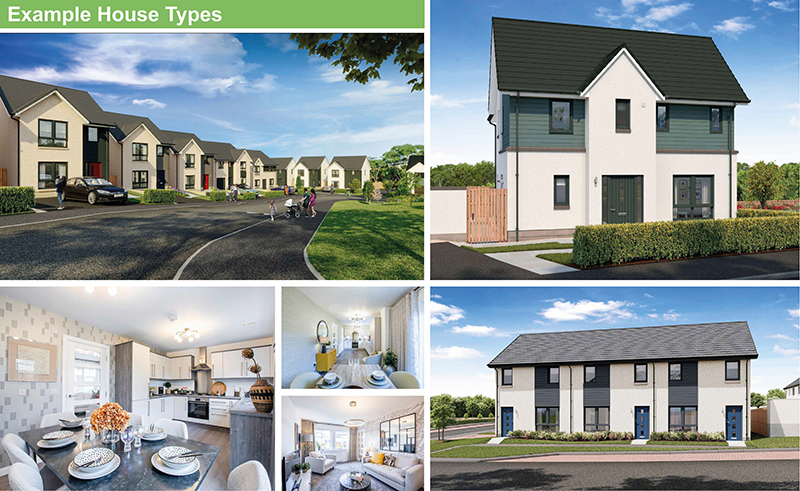Slackbuie
This public consultation is for our Slackbuie proposals on behalf of Tulloch Homes.

Public Consultation | Area H Slackbuie | February-March 2023
Introduction | Planning History
Tulloch Homes welcomes you to this consultation event in relation to a proposed major planning application for a Residential Development of approximately 130 affordable and private houses with associated access, infrastructure, open space, and landscaping on land at Area H, Slackbuie, Inverness.
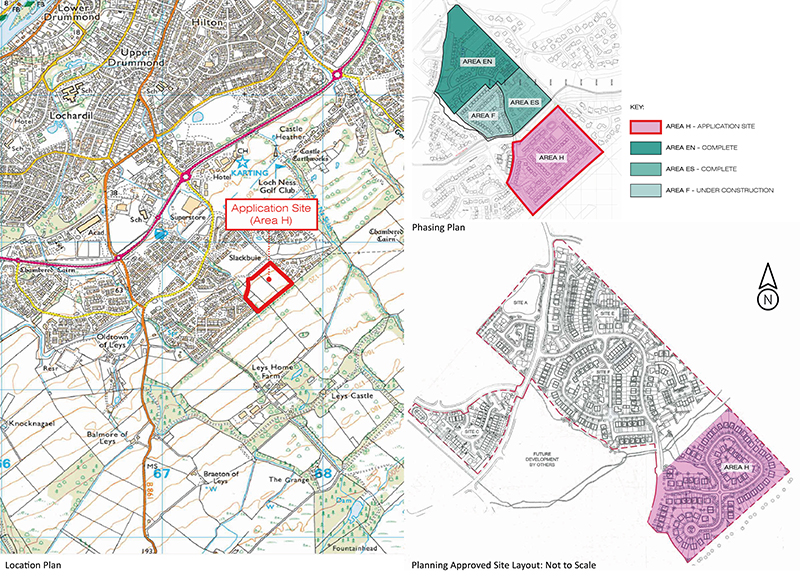
Tulloch Homes have recently submitted a Proposal of Application Notice (PoAN) with The Highland Council. This is a statutory requirement for major planning applications and developers are required to engage with the community to assist in shaping the proposals, understanding local concerns and opportunities. Over the next month, two consultation events will be held at Hilton Community Hall, the first event will take place on Thursday 9th February between 1-5pm and the second on Wednesday 1st March between 5-8pm.
The PoAN is the initial stage of the planning process and provides an opportunity for engagement with the public.
By way of background, the site is allocated as part of the Site: IN40 Lower Slackbuie in the adopted Inner Moray Firth Local Development Plan. Planning Permission was previously granted to the McGinnis Group on 26 May 2008 encompassing Areas A, C, E, F and H of the Slackbuie wider development area (Planning Ref No: 08/00244/FULIN). Development work has already been undertaken and completed at Areas A, C and E with Area F currently subject to construction works.
The application site therefore benefits from an extant planning permission with the revised proposals seeking an amendment to the design and layout.
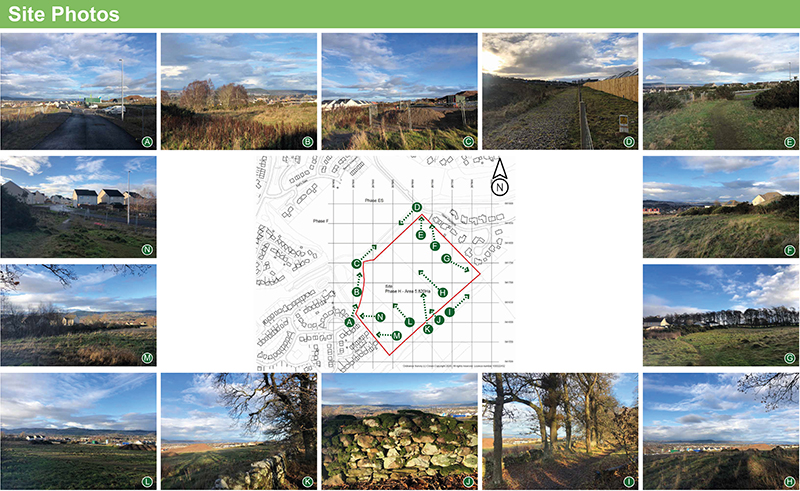
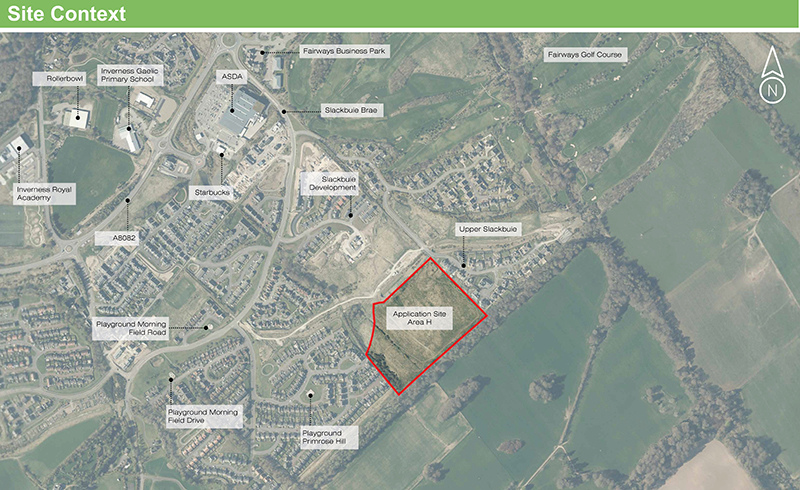 Opportunities & Constraints
Opportunities & Constraints
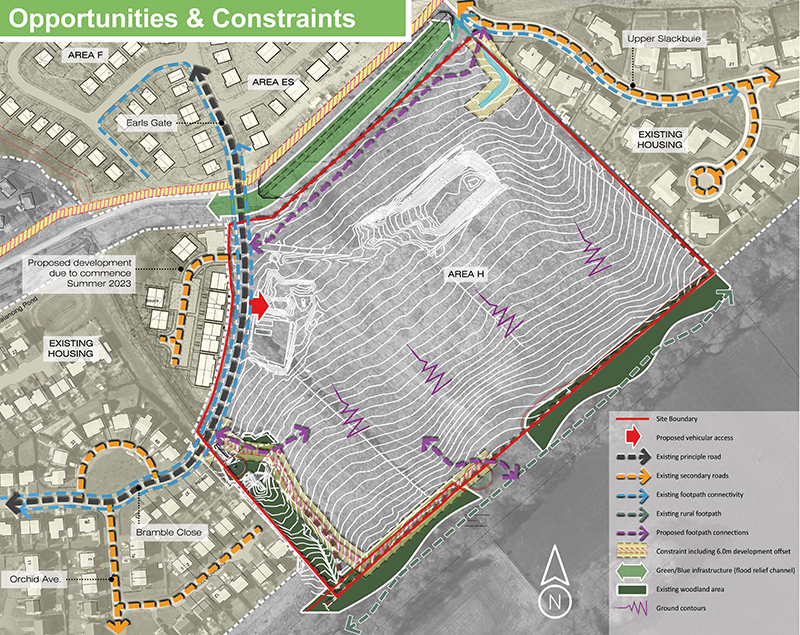
In considering this site for development, we began by identifying the constraints and opportunities, which include the following:
Constraints
- Electricity wayleave to north-west.
- Flood relief channel to north-west.
- Existing watercourse to north-east and south including 6.0m offset.
- Existing tree belt to South as per Tree Survey undertaken by PALS.
- Undulating topography with site sloping down from south-east to north-west.
- New electricity sub-station to serve development.
Opportunities
- Site benefits from existing planning consent (Ref No: 08/00244/FULIN).
- Logical and sustainable extension to existing development in Slackbuie.
- Well located in terms of proximity to existing services and facilities including access to the distributor road, the local primary school, Inverness Royal Academy and retail facilities etc.
- Public transport links are close by with bus lay-bys situated on the distributor road, adjacent to the site.
- Existing flood relief channel provides opportunity for green infrastructure route through development to north.
- Opportunity to create pleasant new access gateway with active frontage onto existing spine road.
- Good overall pedestrian links to the neighbouring allocations to ensure the site is well connected to the wider area.
- Opportunity to incorporate public open space with connections into existing greenspace to north and woodland to south.
- Opportunity to incorporate green / blue infrastructure ensuring there is a suitable SuDs design and green links from the development to areas of natural open space / woodland.
Development Framework
An indicative development layout has been prepared whilst accepting that further technical assessments are required. This identifies the main principle access into the site, which is taken from Earls Gate. The proposed road will take the form of a loop road arrangement with its route minimising impact on existing ground contours, secondary roads and parking courts will provide access to the remainder of the development.
Additional active travel routes through the site have been identified ensuring the site is permeable to all modes of transport. The landscape strategy will be an integral part of the proposed development and is seen as a key element in creating the overall development form. The houses have been set in an outward facing perimeter block pattern with all open space and footpaths overlooked providing attractive and safe spaces.
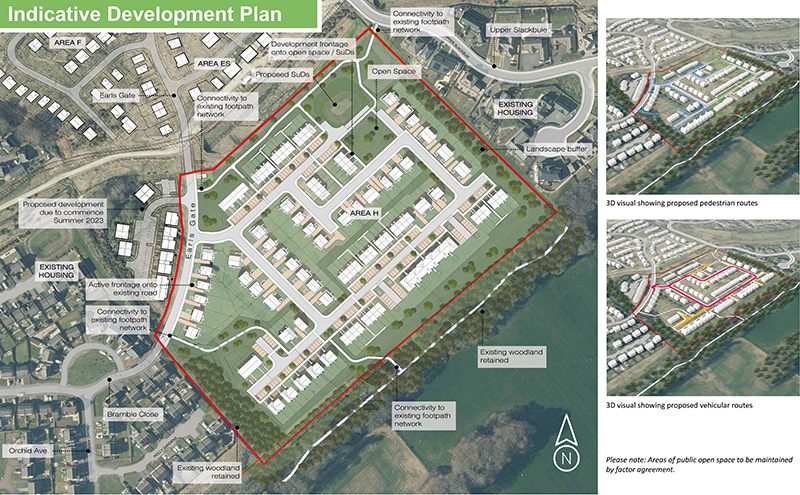 The development will incorporate a series of new footpath connections which will allow safe pedestrian movement within the development to the surrounding area.
The development will incorporate a series of new footpath connections which will allow safe pedestrian movement within the development to the surrounding area.
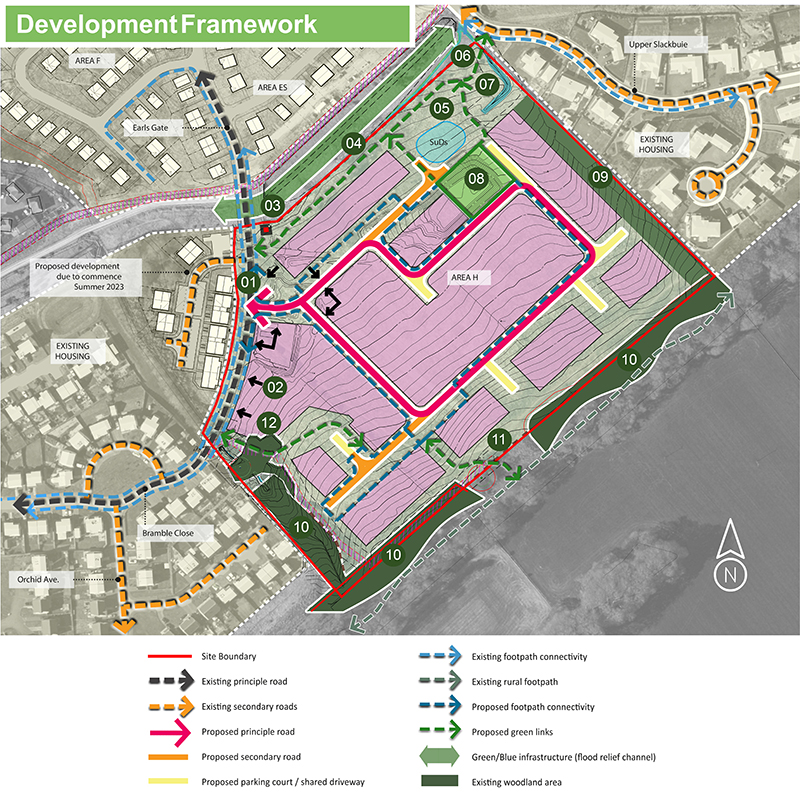
- New access formed off Earls Gate providing vehicular and pedestrian access into the development site.
- Active Frontage onto principle route.
- Proposed electricity sub-station to north-west of site.
- Pedestrian link running north-east to south-west linking proposals to existing footpath connectivity to east and west.
- Potential SuDs location.
- Pedestrian link to existing footpath connectivity to north.
- Existing watercourse including 6.0m development offset.
- Public open space including attractive frontage and green links to wider connectivity.
- Proposed landscaping buffer including 13.0m offset to east of site (to be maintained by separate factor agreement).
- Existing woodland trees retained.
- Pedestrian link to existing woodland footpath to south.
- Pedestrian link to south-west.
Community Engagement
Providing feedback on the proposals...
Two public consultation events were held with the first public in person event held on the 9th February 2023 from 1-5pm and a second event on the 1st March 2023 between 5-8pm. On all occasions members of the Project team were available to answer queries and explain the proposal.
Many thanks for viewing the draft development proposal for Slackbuie Area H. The formal pre application consultation period ended on the 10th March 2023. However, Tulloch Homes welcomes any other comments on the proposal.
View the boards here.
Fill out the form here.
We welcome your comments on the information provided and thank you for taking the time to review the information.
Alternatively, comments can be sent direct to us at:
Tulloch Homes, Stoneyfield House, Stoneyfield Business Park, Inverness, IV2 7PA
We will take account of all comments as we develop the proposal further. A report will be submitted to Highland Council with any subsequent application detailing the extent of community engagement and responding to the comments raised. Should you require any further information please do not hesitate to contact: Consultations@Tulloch-Homes.com
Please note the comments made at this stage are not representations to the planning authority in respect of a planning application. If a planning application is submitted there will be an opportunity to make representations on that planning application to the local authority, at that time.
Tulloch Homes are a long established and respected housebuilder in the area, who understand the market. The proposal is to provide a range of homes meeting the needs of the whole community creating a safe, welcoming and pleasant environment.
Responses to questions raised
In response to the public event held on the 9th February 2023 a number of comments were received, Tulloch homes would take the opportunity to respond as follows:
Q. Is there any proposals to extend the local bus service through the site?
This is a matter for the local bus operators but, at this time there are no plans to extend the bus route into the prosed application site.
Q. How will construction traffic access the site?
Construction traffic will be routed via Earl’s Gate. The access point to Bramble Close will remain closed until the development is complete.
Q. How with the landscaping in the site be maintained?
As with the majority of Tulloch Homes properties, there will be a maintenance clause within the sales agreement. This will ensure the communal landscaped areas within the development site are maintained in the long term. A factor will be appointed to undertake these works.
Q. Will the existing public path to the south of the site be maintained?
The existing footpath is out with the proposed planning application site and therefore there will be no change to this footpath which will remain as is. A new link from the development site to the footpath will be provided connecting the site to the wider footpaths network.
Q. Is there any issue of flooding on the site?
There is no requirement to carry out a Flood Risk Assessment. Area H was included in the original Flood Risk Assessment which was prepared as part of the existing planning consent. This Flood Risk Assessment concluded that Area H is not at risk of flooding the conclusions were accepted by the statutory consultees. Area H is not shown as being at risk on SEPA’s flood mapping. It is not anticipated that SEPA or Highland Council will require a Flood Risk Assessment to be submitted to support the new planning application.
Q. Is there any issues with local wildlife?
A full ecological assessment will be lodged in support of the detailed planning application. If there is any wildlife on the site and mitigation measures are required, this will be agreed with Highland Council.
Q. Will the house include energy efficiency measures?
All homes will be constructed to the 2023 Building Regulation Standards, with plans to fit each home with Photovoltaic panels and future conversion to electric heating. Homes will also have provision for future EV Charger installation.
